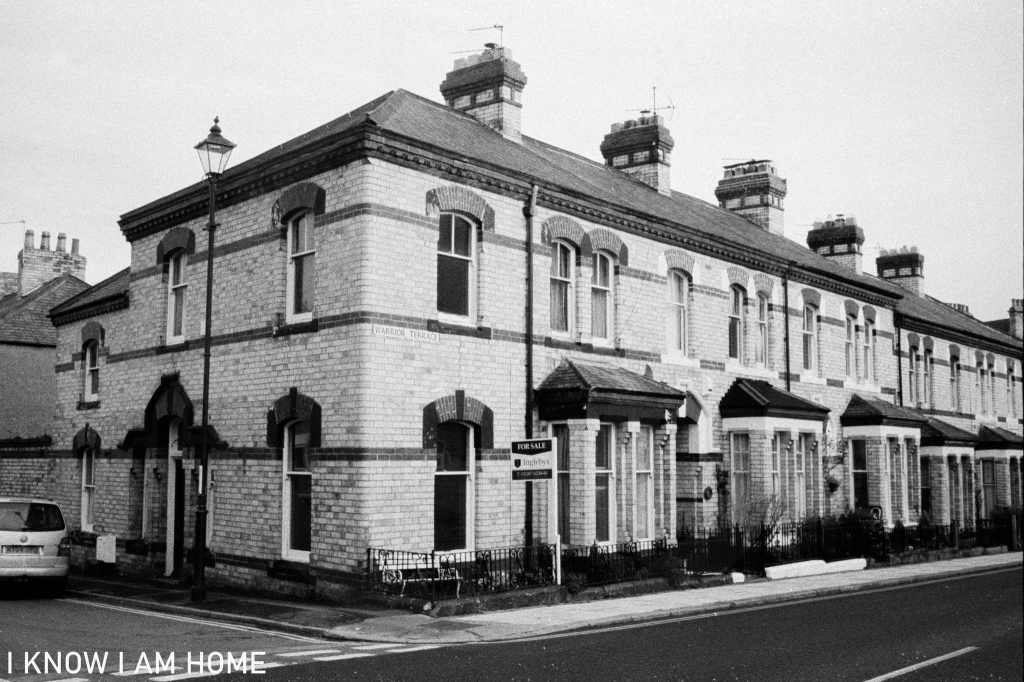Completed circa 1865 this terrace of six houses was part of George Dickenson’s plan for the seaside town. Dickenson was the winning surveyor and was employed by the Saltburn Improvement Company to draw up a plan for the town. There were design codes imposed by Dickenson for the construction of the town, these stipulated the height of buildings, and building materials used (including the distinctive Pease facing bricks), though the Saltburn Improvement Company’s design codes did not extend to the architectural design of the building.
Some of Dickenson’s plan didn’t come to fruition however. It was planned that the cross roads now formed by Station Street, Windsor Road and Albion Terrace would be “Regent Circus”, a circle of buildings of which the Queens Hotel and the post office were the only actually built.

Saltburn by the Sea
Camera: Olympus Trip 35
Film: Lomography Colour Negative 400
Developed In: Compard R09